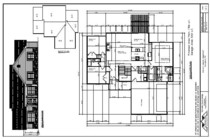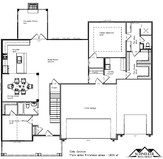Design and Drafting Services:
*Custom House Plans
- 3D Viewer Link https://www.softplan.com/web3d/web3d.php?a=67
- Take your ideas, wants, and needs to create a floor plan.
- Trend setting ideas.
- If you have ideas but need help putting it all together.
- Have a difficult lot/land conditions, I can design to fit you lot.
- Meeting your needs of future life changes.
- Universal Design
- Detailed drawings and other drafting needs
- Inculded Plans:
- Copy of plans in a PDF format. You can make as many copies as you need.
- Main Floor and other floors required
- Roof Plan
- 4-side elevations
- Front 3D of the house (non-refined version)
-
Extra plans if needed:
-
Lighting Plan
- Fireplace mantle
- Site Plan
- Landscape Plan
- Specialty drawings as needed
-
* 3D Archtectural Design
https://www.softplan.com/web3d/web3d.php?a=67
- Create a 3D computer model of the exterior of your home.
- See what the house looks like with different textures.
- Creating a house model before construction begins helps find overlooked items
*Remodeling, Additions, & Renovations
- I have designed many complicated to simple remodeling projects. My experience and construction knowledge is vast.
- Remodeling is a passion of mine, I would love to be the one to help with your project.
- Currently I have completed over 400 remodeling design projects.
Would you like to discuss your specific drafting and design needs?
Please contact me for your personal consultation.
Please note that I am not an Engineer or Licensed Architect. If you need plans stamped we can work with outside consultant to achieve this.




